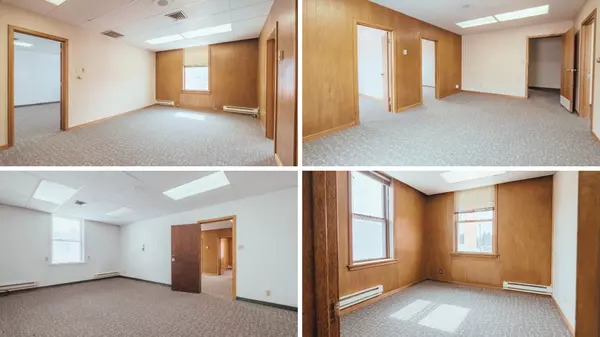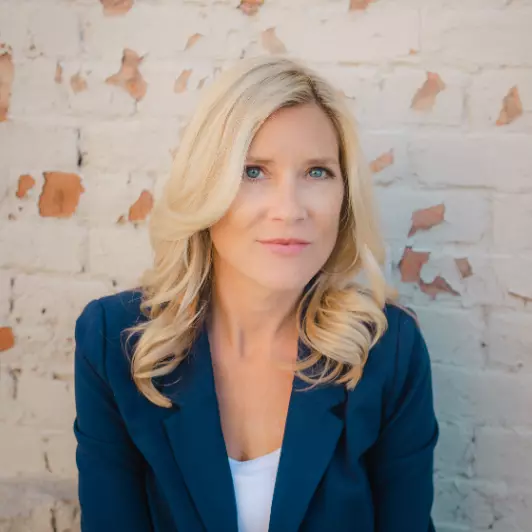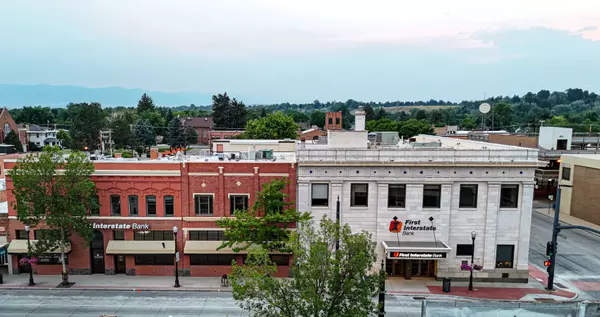
THE OFFICES ON SOUTH MAIN
Discover an exciting opportunity for business owners in downtown Sheridan, Wyoming! With almost 40,000 total sqft, our building offers an abundance of opportunities providing a versatile canvas for your entrepreneurial vision. In addition to a variety of office suites, and single-office opportunities, there is also a highly coveted Main Street retail space available.
We are thrilled about the potential this opportunity holds for our community, as the possibilities for utilizing this space are limited only by your imagination. Whether you envision a cafe, a boutique retail location, medical offices, a startup hub, or a collaborative workspace for professionals, we are here to help bring your ideas to life!
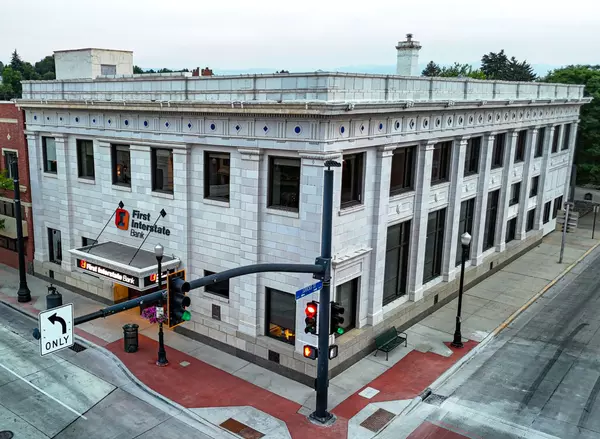
What has been known for many years as the First Interstate Bank Building, is now under new ownership with a mission of returning the building to a vibrant community of local business professionals.
* ~2,186 sqft
* Main Street Frontage
* Rear Access
* Private Bathroom
* Additional Basement Storage
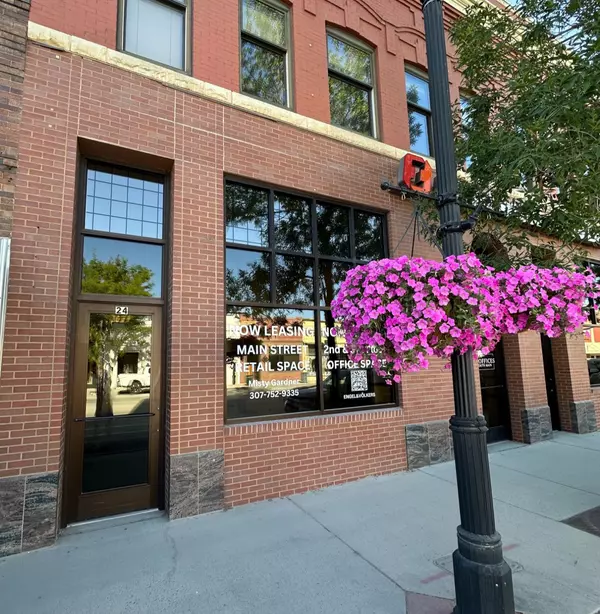
Tour the Main Street Retail Suite
The Executive Suite spans the entire third floor above First Interstate Bank. It's large picture windows surround the exterior of the building to the east, north and west, overlooking downtown Sheridan. Upon ascending the marbled staircase, you are welcomed into an expansive cowork space surrounded by ten beautifully crafted offices, each with exterior and interior windows, creating a bright and fluid work environment. The executive boardroom is nearly 1,100 sqft and can best be described as "grand." It boasts beautiful wood trim, six picture windows overlooking downtown, three beautiful chandeliers, and a multimedia console.
This suite is ideal for any successful business organization looking to provide a sophisticated, professional atmosphere for their employees and customers.
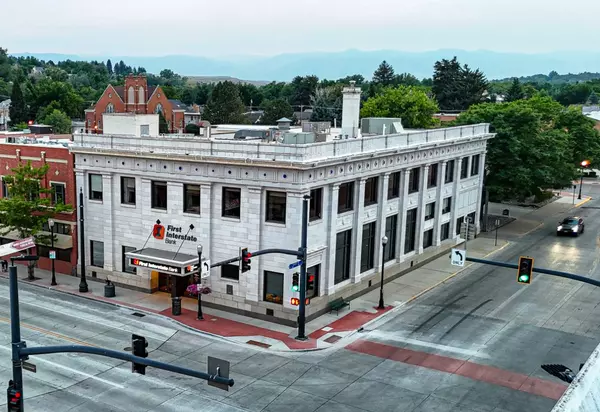
Executive Suite Details
* ~7100sqft
* 10 Offices
* Spacious Executive Boardroom
* Conference Room
* Kitchenette
* Men’s and Women’s Bathrooms
* Storage
* Main Street Entrance
* Rear Parking Lot Entrance
* Elevator Access
You've got to see it to believe it! Call Misty to schedule a tour.
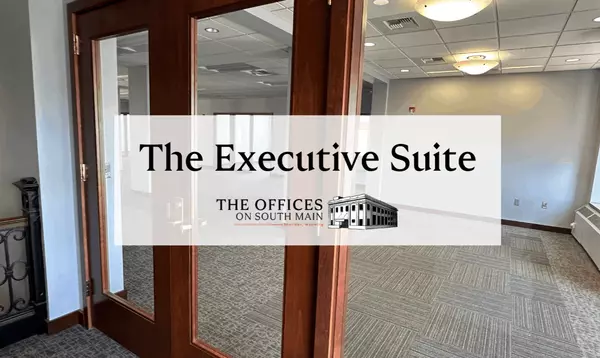
Executive Suite Gallery
Tour the Executive Suite
This office suite is the central hub of the second floor. It offers an abundance of sunlight and an efficient flow throughout the work spaces. The four east-facing offices have large exterior windows, with amazing views of downtown Main Street.
This suite would be suitable for a healthcare practice, a growing small business or a collaborative work space.
*Currently, this suite has individual offices available.
* ~2885 sqft
* 7 Private Offices
* Reception Areas
* Co-Work Space
* Copy/Storage Room
* Kitchenette
* Private and Shared Bathrooms
* Main Street Entrance
* Rear Alley Access
* Elevators at Each Point of Entry
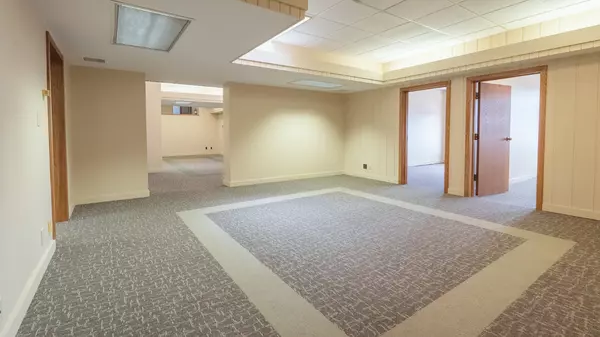
Central Office Gallery
This suite offers privacy, lots of sunlight and a great view of Main Street. Set up with two adjoining offices and a reception area to greet clients, patients, etc.
This would be an ideal space for a small business, healthcare practice or spa service.
* ~663 sqft
* 2 Private Offices Overlooking Main St.
* Large Reception Area
* Shared Bathrooms in Hallway
* Shared Kitchenette
* Main Street Entrance
* Rear Alley Access
* Elevators at Each Point of Entry
NO LONGER AVAILABLE
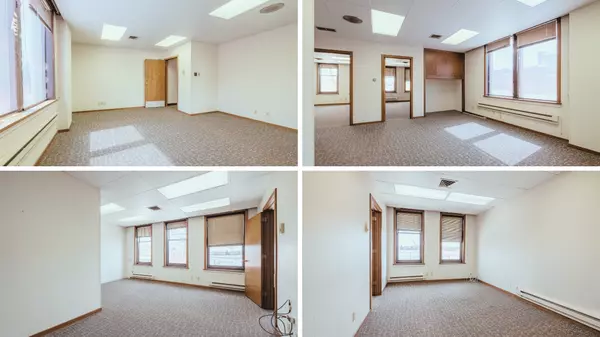
Similar to the Southeast Suite, the Southwest Suite provides privacy and lots of sunlight, but it also offers a bit more space, with three private offices and a reception area. The third office is large enough it could even be used for a conference room.
This would be the perfect location for a small business, healthcare practice or spa service.
* ~754 sqft
* 3 Private Offices
* Large Reception Area
* Shared Bathrooms in Hallway
* Shared Kitchette
* Main Street Entrance
* Rear Alley Access
* Elevators at Each Point of Entry
